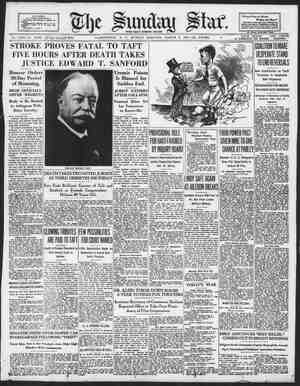Evening Star Newspaper, March 9, 1930, Page 110
You have reached the hourly page view limit. Unlock higher limit to our entire archive!
Subscribers enjoy higher page view limit, downloads, and exclusive features.
THE SUNDAY STAR, WASHINGTON, D. C.—GRAVURE SECTION—MARCH 9. 1930, . The future Mall vista, one of a group of drawings which convey a striking impression of how the Na- tional Capital will appear on completion of the Federal and municipal development programs. They were made by A. Karoly and are reproduced by courtesy of Woodward & Lothrop. As seen in this drawing, Gov- ernment buildings along the Mall will flank each side of an unbroken stretch of park from the Monument to the Capitol. WASHINGTON OF THE FUTURE How the Capitol Plaza will appear to future visitors to Washington. The view, taking in the Columbus Memorial, the Senate Office Building and the Cap- itol, is through a Union Station archway. T h e triangle plaza, which will be one of the outstand- ing beauties of the Federal de- velopment. As planned, the en- trance to the - ’ B Fourteenth P 2 = : B " street, and it % " ! 11111 24 will be bounded S e e ] on all sides by o . monumental L . . Federal build- The municipal group, taking in the three squares from Third to Sixth streets, on the north side of Penn- sylvania avenue. 'l:he' buildings will house all of the administrative and judicial activities of the District gov- ernment. A beautifying feature of the plan is a central interior court 500 feet long. How the completed Arlington Memorial Bridge and its approach will appear in relation to the Lincoln Memorial and the Washington Monument. . g i A i i i isi i f the Avenue when all of the area Thetimpeessive new:Suprems (Court Butlding:which itis plannedto:completell : Pennsylvania avenue of the future. Not only does this drawing envision the south side o e ar 1933. It will’l face Cheseast me of the Clpilo;. gccupying an I:ntire square. P v will have been improved by Federal buildings and parks, but it suggests, too, the effect of Government control of building designs on the north side, as authorized by pending legislation.
