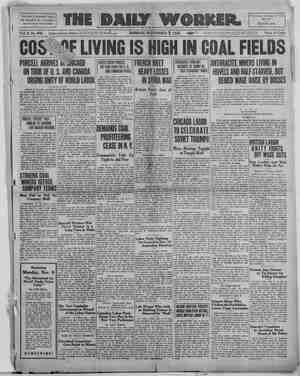Evening Star Newspaper, November 8, 1925, Page 103
You have reached the hourly page view limit. Unlock higher limit to our entire archive!
Subscribers enjoy higher page view limit, downloads, and exclusive features.
SUNDAY STAR, WASHINGTON, D. C.—GRAVURE SECTION —~NOVEMBER 8, A group of seven houses, a church and a library, representing a typical suburban development. Modeled by members of the Garden Club, who are themselves noted for their beautiful gardens. This group shows the possibilities of an average suburban block if developed with intelligent and neighborly co-operation under certain general restrictions. A descriptive article concerning the group appears in The Star's magazine today. MOD E LS One of the detached houses developed in the Garden Club competition, which shows a balanced treatment of garage and service wings, leaving the inner domain available for a beauifu! O F garden treatment. The corner house of the Garden Club group, which shows the so-called back of a modern H O M E S well designed house. In place of the kitchen is a delightful living terrace. The garage is connected with the house by a paved arbor. There is a side connection to the kitchen from a side street. prepared Under the Ausplces o and Exhibited at the National Museum. Al photographs by rds Hewitt No. 4 in the Garden Club group. House and grounds designed and modeled by Mrs. O. H. P. Pepper of St. Davids, Pa., and Mrs. L. Caspar Wister of Wynnewood, Pa., both members of the “Weeders,” one of the garden c'ubs affiliated with the national organiza- tion. The mode! shows that frank treatment of the garage entrance in the most convenient place is far from giving the main frontage of the house a back-door appearance. The community library in the model suburban group, modeled by Mrs. Robert C. Hill of New York, a member of the East Hampton Garden Club. A very unusual and inter- 5 esting use of the usual back yard as a place for community outdoor plays, etc., developed { G s =1 in coanection with a small suburban library. One of the model houses designed and executed in the colonial style by Mrs. William A. Lockwood and Mrs. Arthur Turnbull of New York. This was a prize-winning design in the group competition. At right: Another view showing the back-yard development of the house designed by Mrs. William A. The church and churchyard of the model group, designed by Mrs. Henry W. Lockwood and Mrs. Arthur Turnbull Chappel of New York, a member of the New Canaan Garden Club. This delight- of New York, members of the Garden ful modeling and design received a special medal at the New York flower show. Club of Somerset Hills.


