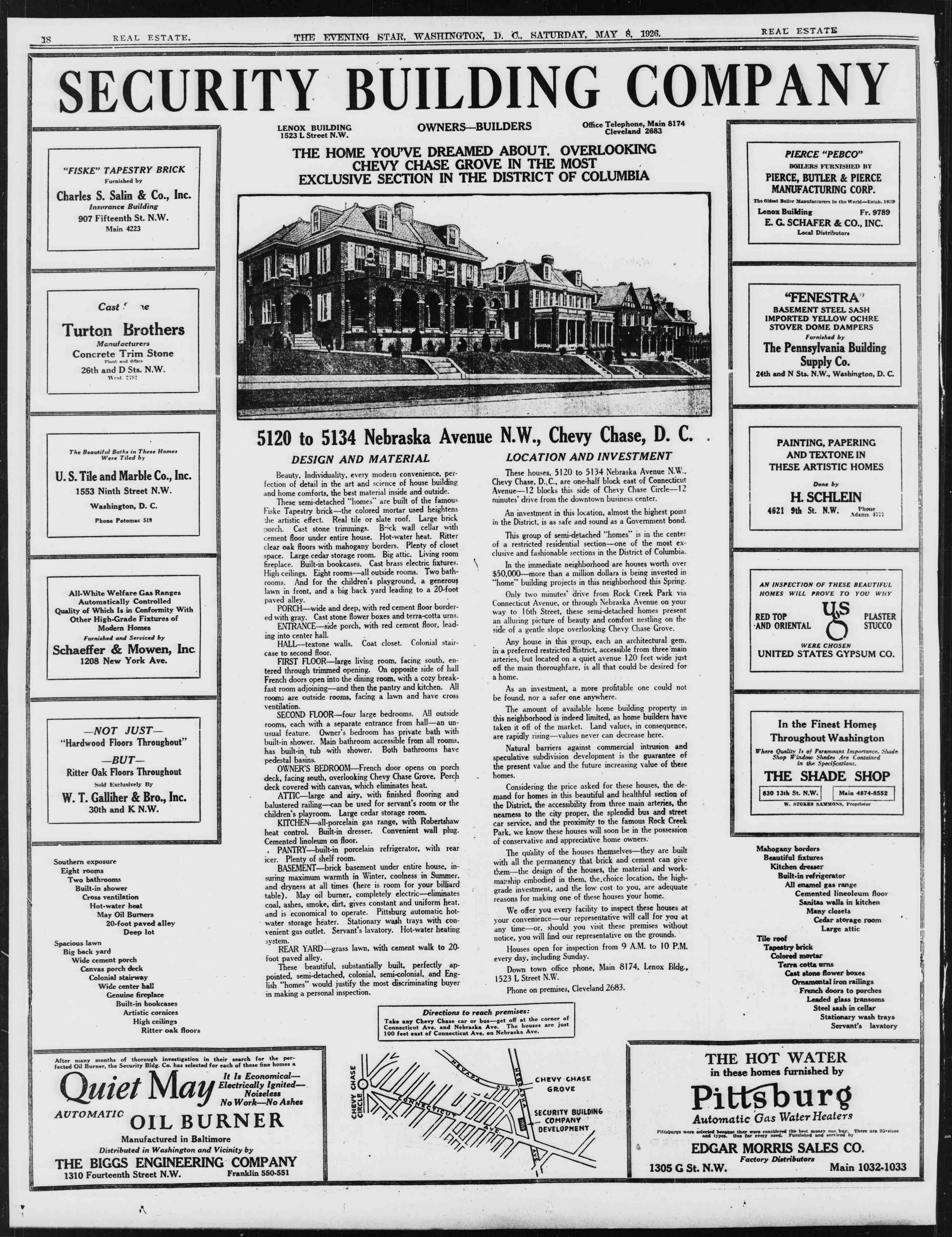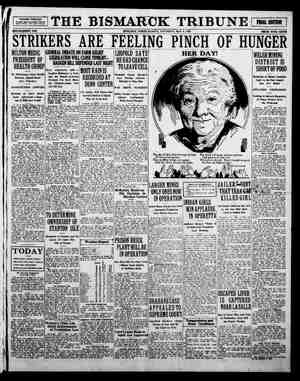Evening Star Newspaper, May 8, 1926, Page 18

“FISKE” TAPESTRY BRICK Furnished by Charles S. Salin & Co., Inc. Insurance Building 907 Fifteenth St. N.W. Main 4223 Cast £ me Turton Brothers Manufacturers Concrete Trim Stone Plant and Ofice 26th and D Sts. NN\W. West 23792 The Beautiful Baths in These Homes Were Tiled by U. S. Tile and Marble Co., Inc. 1553 Ninth Street N.W. ‘Washington, D. C. Phone Potomac 519 All-White Welfare Gas Ranges Automatically Controlled Quality of Which Is in Conformity With Other High-Grade Fixtures of Modern Homes Furnished and Serviced by Schaeffer & Mowen, Inc 1208 New York Ave. —NOT JUST— “Hardwood Floors Throughout” —BUT— Ritter Oak Floors Throughout Sold Exclusively By W. T. Galliher & Bro., Inc. 30th and K N.W. Southern exposure Eight rooms Two bathrooms Built-in shower Cross ventilation Hot-water heat May Oil Burners 20-foot paved alley Deep lot Spacious lawn Big back yard Wide cement porch Canvas porch deck Colenial stairway Wide center hall Genuine fireplace Built-in bookcases THE FVENING STAR, WASHINGTON, D. 0. SATURDAY, MAY 8, 1926. e ——————— LENOX BUILDING 1523 L Street N.W. OWNERS—BUILDERS Office Telephone, Main 8174 Cleveland 2683 THE HOME YOU'VE DREAMED ABOUT. OVERLOOKING CHEVY CHASE GROVE IN THE MOST ; EXCLUSIVE SECTION IN THE DISTRICT OF COLUMBIA 5120 to 5134 Nebraska Avenue N.W., Chevy Chase, D. C. . DESIGN AND MATERIAL Beauty, Individuality, every modern convenience, per- fection of detail in the art and science of house building and home comforts, the best material inside and outside. These semi-detached *homes™ are built of the famous Fiske Tapestry brick—the colored mortar used heightens the artistic effect. Real tile or slate roof. Large brick porch. Cast stone trimmings. B-ick wall cellar with cement floor under entire house. Hot-water heat. Ritter clear oak floors with mahogany borders. Plenty of closet space. Large cedar storage room. Big attic. Living room fireplace. Built-in bookcases. Cast brass electric fixtures. High ceilings. Eight rooms—all outside rooms. Two bath- rooms. And for the childten’s playground, a generous Jawn in front, and a big back yard leading to a 20-foot paved alley. . PORCH—wide and deep, with red cement floor border- ed with gray. Cast stone flower boxes and terra-cotta urns. ENTRANCE—side porch, with red cement floor, lead- ing into center hall. HALL—textone walls. Coat closet. Colonial stair- case to second floor. RST FLOOR—large living room, facing south, en- tered through trimmed opening. On opposite side of hall French doors open into the dining room, with a cozy break- fast room adjoining—and then the pantry and kitchen. All rooms are outside rooms, facing a lawn and have cross ventilation. SECOND FLOOR—four large bedrooms. All outside rooms, each with a separate entrance from hall—an un- usual feature. Owner's bedroom has private bath with built-in shower. Main bathroom accessible from all rooms, has built-in_ tub with shower. Both bathrooms have pedestal basins. OWNER'S BEDROOM—French door opens on porch deck, facing south, overlooking Chevy Chase Grove. Porch deck covered with canvas, which eliminates heat. ATTIC—large and airy, with finished flooring and balustered railing—can be used for servant’s room or the children's playroom. Large cedar storage room. KITCHEN—all-porcelain gas range, with Robertshaw heat control. Built-in dresser. Convenient wall plug. Cemented linoleum on floor. . PANTRY—built-in porcelain refrigerator, with rear icer. Plenty of shelf room. BASEMENT—brick basement under entire house, in- suring maximum warmth in Winter, coolness in Summer. and dryness at all times (here is room for your billiard table). May oil burner, completely electric—eliminates coal, ashes, smoke, dirt, gives constant and uniform heat, and is ‘economical to operate. Pittsburg automatic hot- water storage heater. Stationary wash trays with con- venient gas outlet. Servant’s lavatory. Hot-water heating system. REAR YARD—grass lawn, with cement walk to 20- foot paved alley. These beautiful, substantially built, perfectly ap- pointed, semi-detached, colonial, semi-colonial, and Eng- lish “homes” would justify the most discriminating buyer in making a personal inspection. L A LOCATION AND INVESTMENT These houses, 5120 to 5134 Nebraska Avenue N.W., Chevy Chase, D.,C., are one-half block east of Connecticut Avenue—12 blocks this side of Chevy Chase Circle—12 minutes’ drive from the downtown business center. An investment in this location, almost the highest pomnt in the District, is as safe and sound as a Government bond. This group of semi-detached “homes™ is in the center of a restricted residential section—one of the most ex- clusive and fashionable sections in the District of Columbia. In the immediate neighborhood are houses worth over $50,000—more than a million dollars is being invested in “home”" building projects in this neighborhood this Spring. Only two minutes’ drive from Rock Creek Park via Connecticut Avenue, or through Nebraska Avenue on your way to 16th Street, these semi-detached homes present an alluring picture of beauty and comfort nestling on the side of a gentle slope overlooking Chevy Chase Grove. Any house in this group, each an architectural gem, in a preferred restricted Histrict, accessible from three main arteries, but located on a quiet avenue 120 feet wide just off the main thoroughfare, is all that could be desired for a home. As an investment, a more profitable one could not be found, nor a safer one anywhere. The amount of available home building property in this neighborhood is indeed limited, as home builders have taken it off of the market. Land values, in consequence, are rapidly rising—values never can decrease here. Natural barriers against commercial intrusion and speculative subdivision development is the guarantee of the present value and the future increasing value of these homes. Considering the price asked for these houses, the de- mand for homes in this beautiful and healthful section of the District, the accessibility from three main arteries, the neamess to the city proper, the splendid bus and street car service, and the proximity to the famous Rock Creek Park, we know these houses will soon be in the possession of conservative and appreciative home owners. The quality of the houses themselves—they are built with all the permanency that brick and cement can give them—the design of the houses, the material and work- maxship embodied in them, the.choice location, the high- grade investment, and thie low cost to you, are adequate reasons for making one of these houses your home. We offer you every facility to inspect these houses at your convenience—our representative will call for you at any time—or, should you visit these premises without notice, you will find our representative on the grounds. Houses open for inspection from 9 AM. to 10 PM. every day, including Sunday. Down town office phone, Main 8174, Lenox Bldg., 1523 L Street N.W. i Phone on premises, Cleveland 2683. CO REAL ESTATE PIERCE “PEBCO” BOILERS FURNISHED BY PIERCE, BUTLER & PIERCE MANUFACTURING CORP. ‘The Gldest Bollor Manufaciurers in the World—Estab. 1830 Lenox Building Fr. 9789 E. G. SCHAFER & CO,, INC. Local Distributors BASEMENT STEEL SASH IMPORTED YELLOW OCHRE STOVER DOME DAMPERS Furnished by The Pennsylvania Building Supply Co. 24th and N Sts. N.W., Washington, D. C. PAINTING, PAPERING AND TEXTONE IN THESE ARTISTIC HOMES Dene by H. SCHLEIN 4621 9th St. NW. Phoue Adams 4707 AN INSPECTION OF THESE BEAUTIFUL HOMES WILL PROVE TO YOU WIHY RED TOP \S PLASTER -AND ORIENTAL STUCCO WERE CHOSEN UNITED STATES GYPSUM CO. In the Finest Homes Throughout Washington Where Quality Is of Paremount Importance. Shade Shop Window Shades Are Contained in the Specifications. THE SHADE SHOP IGJD 13th St. N.W.l Main 4074-8552— W. STOKES SAMMONS, Proprietor Mahogany borders Beautiful fixtures Kitchen dresser Built-in refrigerator All enamel gas range Cemented lineoleum floor Sanitas walls in kitchen Many closets Cedar storage room Large attic Tile roof Tapestry brick Colored mortar Terra cotta urns Cast stone flower boxes Ornamental iron railings French doors to porches Leaded glass fransoms Arhs.hc cornices Directions to reach premises: Steel sash in cellar High ceilings Take any Chevy Chase car or bus—get off at the corner of Stationary wash trays Ritter oak floors Connecticut Ave, and Nebraska Ave. The houses are just 100 feet east of Connecticut Ave, on Nebraska Ave. Servant’s lavatory THE HOT WATER After many months of thorough investigation in their search for the per- fected Oil Burner, the Security Bldg. Co. has selected for each of these fine homes a ‘o1 Mauy o T u l e a y Noiseless GROVE [ - No Work—No Ashes Pl S u r g AUTOMATIC 3 | Manufactured in Baltimore Pittsburss wero delectod because. they wore considered {he beat money cun buy. There are Z5vsices und types. One for overy need. Furnished and serviced by Distributed in Washington and Vicinity by THE BIGGS ENGINEERING COMPANY e G 1310 Fourteenth Street N.W. Franklin 550-551 1305 G St. N.W. . Main 1032-1033 CHEVY CHASE CIRCLE A




